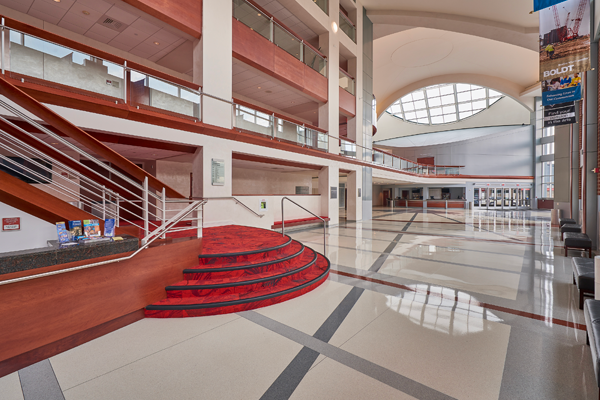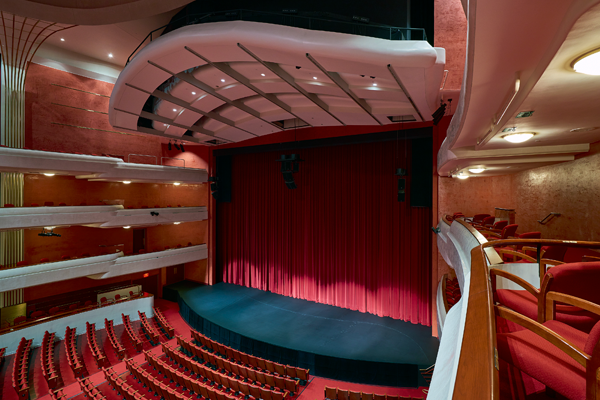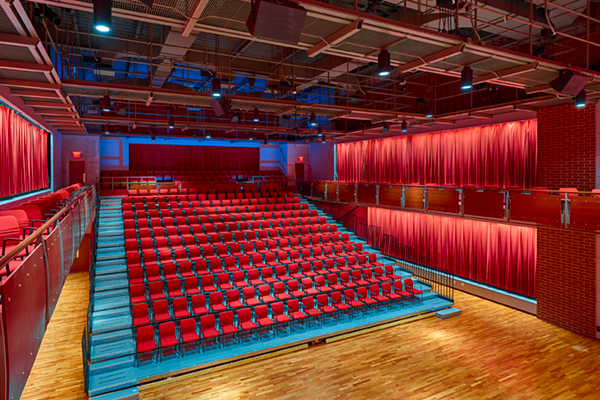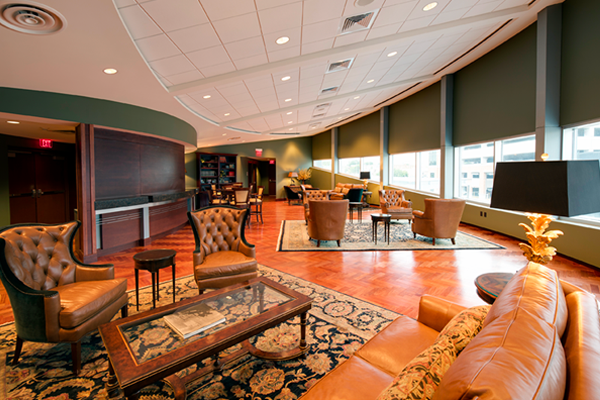Architect’s Statement
Fox Cities Performing Art Center adds new life to the City’s main street, College Avenue. The site was acquired by the City of Appleton and consisted of three individual parcels divided by a street and an alley. The project combines these lots, allowing for a main entrance, side entrance and an appropriate loading area.
The massing of the building integrates itself into the urban profile and at the same time creates a landmark for the City. The materials used take its palette from the existing buildings, such as brick, concrete, and glass, in addition to zinc panels. The composition of the masses and the detailing of their materials attempt to reduce the impact of the large volume of the building on the pedestrian. Taller volumes are placed in the center surrounded by lower masses, such as the brick colonnade along College Avenue. The height of this element and the spacing of the columns reflects the urban form of the street – two story tall brick buildings on an approximately 24’ wide module. It sets the rhythm along the property line while introducing a human scale to what would otherwise be an overpowering glass lobby façade.
An entrance canopy and a covered vehicular drop-off are placed along Division Street for the same reason. These two independent elements are integrated into the building and create a continuous promenade to protect patrons from the weather. At the main arrival point of the building, the standings seam zinc-shed roof over the entrance door signals the entrance point. The canopy goes out to the property line and slopes upward all the way to the building. The fusion of this wedge into the circular form at the southeast corner creates an interesting architectural composition. The glass roof canopy to the north stretches over the roadway to shelter passengers, vehicles and buses. The placement of these canopies along Division Street eliminates congestion along College Avenue and is close to the separate parking structure.
The corner of College and Division Streets is emphasized by a dramatic rotunda, which forms the main entrance into the project. The tallest element is a 113’ high stair tower at the southeast corner of the stage house. This stair provides access to all public and technical levels of the building including the gridiron and the roof. A composition of solid and transparent materials clad the slender vertical stair tower. In the evenings it will become a beacon of light for the whole vicinity. Beside the main entrance is a side entrance from the southwest for patrons using different parking spaces. A loading area is on the northwest and a performance area is built into the site contours at the northeast of the project.
E.H. Zeidler, Senior Partner Zeidler Grinnel Partnership, Inc.
Main Lobby

The main entrance is the rotunda, which leads into a four level atrium, which serves as a pivotal point for access to all public spaces.
This atrium extends across the entire south façade of the building and features a grand staircase to the upper levels of the theater. Each landing of these upper levels becomes part of the lobby space getting progressively smaller as they reach the top. From each of these landings, patrons see and experience the total lobby space. Large glass windows enclose the exterior wall of the lobby and allow the patrons to look out onto the street. But equally important, those on the street can see into the building. This welcomes the community visually inside. A large sloped skylight at the east end of the lobby rises above the ceiling of the Founders Room with views of the sky. This element not only provides a visual release for the interior, but also is a key component to the exterior massing composition. Two elevators are provided to access all levels of the lobby with ample restrooms facilities and bars scattered throughout. However, the lobby is more than just a place to enter the performance spaces. It becomes a vital experience in a live theater – the “theater of the people” where patrons can see and be seen.
Thrivent Hall (formally Thrivent Financial Hall)

The multi-purpose main hall will provide a sense of intimacy with excellent sight lines and acoustics. It can accommodate an audience of 2,072 on four levels suitable for symphony opera, dance and theater productions.
Approximately, half the seats are located on the orchestra level with three levels of horseshoe shaped balconies that all wrap around the side walls and bring the audience closer to the stage in order to achieve the catharsis between audience and performer. Only 108 feet separate the front of the stage from the farthest seat. The balconies are used for acoustic reflectors to enhance the acoustical qualities of the performance. The detailing of the walls and columns of the room is used to disperse sound energy throughout. Acoustic draperies have been provided around the room that can be drawn to fine-tune the acoustics as needed.
The auditorium and stage house both require special construction and the integration of building systems to isolate airborne noises and vibration from exterior sounds. Both halls are placed towards the center of the building so that outer spaces may serve as a buffer. A three-foot thick concrete mat foundation under the entire building footprint deflects any vibration from the adjacent railway. The mechanical system also required special treatment to minimize noise. Air conditioning ducts are oversized to supply air at low velocities. Air to the orchestra level is supplied from seat pedestal diffusers that are fed from a huge plenum below the floor slab.
The interior design of the hall uses Venetian plaster walls with dark stained cherry wood to provide warmth. Two brass tube elements rise from the lower floor up through each of the balconies and begin to fan out towards the ceiling and lead our eyes to a 65-foot long glass chandelier at the center of the oval dome.
The orchestra pit lift is designed in three sections to maintain the greatest flexibility without compromising valuable seats if the entire pit or stage platform is not required. This lift can also provide a thrust stage with rigging points provided above the acoustic reflector and in front of the proscenium arch. The stage is 103 feet wide by 50 feet deep with a gridiron that is more than 90 feet above the stage floor – one of the largest stages in the State of Wisconsin.
Kimberly-Clark Theater

The 450-seat Studio Theater is a flexible space that can be used for a variety of performances and community functions. This “black box” is 56 feet wide, 75 feet long, and 25 feet clear to the underside of the network of catwalks above. A seating ledge wraps around the entire room at the second level with three rows of permanent seats at the south end. Retractable telescopic seating risers and a portable stage platform can easily convert this multi-function room into a proscenium style theater space for local production companies and lectures. The seating risers can readily be stored and the room becomes a simple rectangular space that is approximately the same size as the main stage performance area, with wing space that can accommodate rehearsals. This large, open space may also be used for classes, meetings, banquets and trade shows. Also seats may be placed on the floor for cabaret seating, experimental theater or theater-in-the-round.
The Kimberly Clark Theater is another critical space for sound and is detailed in a similar way to the auditorium and stage house. The interior design of this room is finished to a higher level above a typical “black box” theater. The walls are a 16” thick cast-in-place concrete with deep textured surfaces on the exposed face. This texture provides a finish to the concrete but, more importantly, provides acoustic treatment to break down sound energy. Brick curtain pockets can be found at the sidewalls that begin to hint at a proscenium, as they flank the space at the north end of the seating risers. Wood panels and a cap on the balcony railing introduce a softer material that complements the wood floor at the ground level.
The Founders Room

This private room just off the Main Lobby can accommodate meetings and other corporate functions for up to 75 persons, with its own bar and amenities. The space is located at the Dress Circle Level in the rotunda.
The irregularly shaped geometry of the sloped and coffered ceiling colliding against curved wall surfaces creates a dynamic and exciting space.
The entire east wall features a strip of windows allowing for views out above the entrance canopy. A gently curved windowsill, which is low at the center and climbs as it turns toward the edge of the room, is created where the interface of this curved window wall meets the canopy structure. A mahogany wood floor and wood paneled walls echo details found elsewhere.

