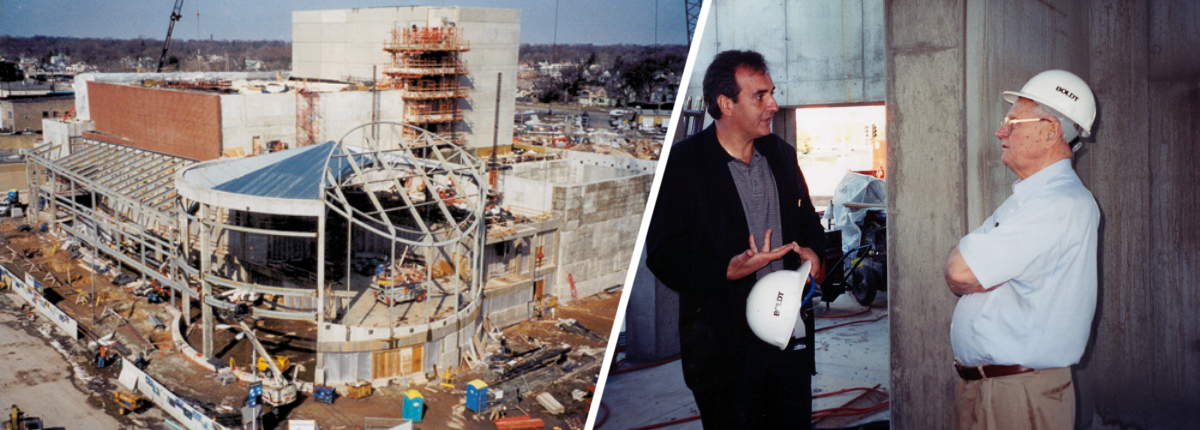
Designing the Dream into Reality
Nearing the Center’s anniversary since opening to the public on November 25, 2002, it is fitting to reflect on the process of the dream being realized. With generous community support, your Fox Cities P.A.C. was built in a record 31 months. More than 2,700 residents and businesses in the community contributed to help reach the $45 million needed to take this premier venue of the performing arts and multicultural gathering place from a dream to reality. The lead architect, Gino De Santis, oversaw the Center’s design and build process from initial designs to project completion. The Senior Architect now with Walters Zackria Architects offers perspective on the massive undertaking to build this local nonprofit organization where the arts come alive that has continued to serve the community for more than 20 years.
As the Senior Design Architect for Zeidler Partnership Inc. at the time of designing and building the Center, Gino managed the project daily from the office and visited Appleton at least once a month during the entire process. Gino worked with contractors, consultants and Fox Cities P.A.C. board members on the building’s design. He also collaborated with the design team and The Boldt Company personnel on a daily basis to provide information to keep work progressing and maintain the project schedule. “There was a big sense of pride because of what we were accomplishing and a spirit of cooperation with all parties involved,” Gino shared. “Each time I was onsite, the tradesmen were proud to show what they had done since my last visit.”
The rapid responses and approvals and degree of trust from the Center’s board of directors on the design helped move things along. The process moved quickly from the first programming meeting in January 2000 to the final overall conceptual design in March 2000, followed by the groundbreaking in May 2000. While the foundation was being poured, Gino and his team continued working on the design in other parts of the Center. “The Center amasses nearly 150,000 square feet,” Gino commented. “A considerable challenge was designing something that fits within the context of the community but also stands out and makes an impression.” Brick, concrete, glass and zinc were used to help the Center fit in with the urban feel of the surrounding buildings.
As you walk throughout your Fox Cities P.A.C., you may notice the connectedness of the spaces and the repeated use of curved lines including in the flooring, stair railings and balconies. This encourages movement through and up into spaces on the higher levels. “We created a space for guests to congregate,” Gino remarked. “The rotunda space in the Main Lobby creates a sense of arrival and openness. Lobbies are a place to see and be seen.” Even the large windows on the southside of the Main Lobby facing College Avenue draw passerbys in, giving them an invitation to be involved in what’s happening in the Center. The sunlight spilling through the windows also cast shadows on the poured terrazzo floor and curved walls, adding another dimension of movement and interest that continually changes the mood of the space.
Guests who gaze up at the ceiling in the Main Lobby are treated to the continued curvature in the large, sloped eye-shaped skylight. “This element is a result of reversing the curvature of the rotunda arc to create the area for the vestibule, box office and bar on the ground floor, as well as the Founders Room on the second floor,” Gino commented. “The form continues to and through the ceiling of the main rotunda to create a skylight that interrupts the domed ceiling and pours daylight into the space, providing visual release from the interior. Together with the covered canopy, it creates the main architectural element that identifies the entrance and gives the building an identity.”
Shape also plays a large role when it comes to creating a space where acoustics are essential. In the 2,100-seat Thrivent Hall, every patron has the chance to experience the magic of the live performing arts more intimately, with the farthest seat being 108 feet from the edge of the stage. Gino worked with a team of acoustical consultants to maximize the natural acoustics of the space through the design and materials used. Above audiences’ heads, there are openings in the central area of the ceiling and over the forestage reflector to capitalize on the acoustic volume in the truss attic space overhead. The acoustician also designed the forestage reflector, balcony parapets and the sound system and directed the placement of the curtains to enhance the capabilities of the theater. Even in the black-box theater and rehearsal space, the Kimberly-Clark Theater utilizes elements to best capture and project the sound to audiences.
Written by Philomena Dorobek, Brand Storyteller
Fox Cities Performing Arts Center

