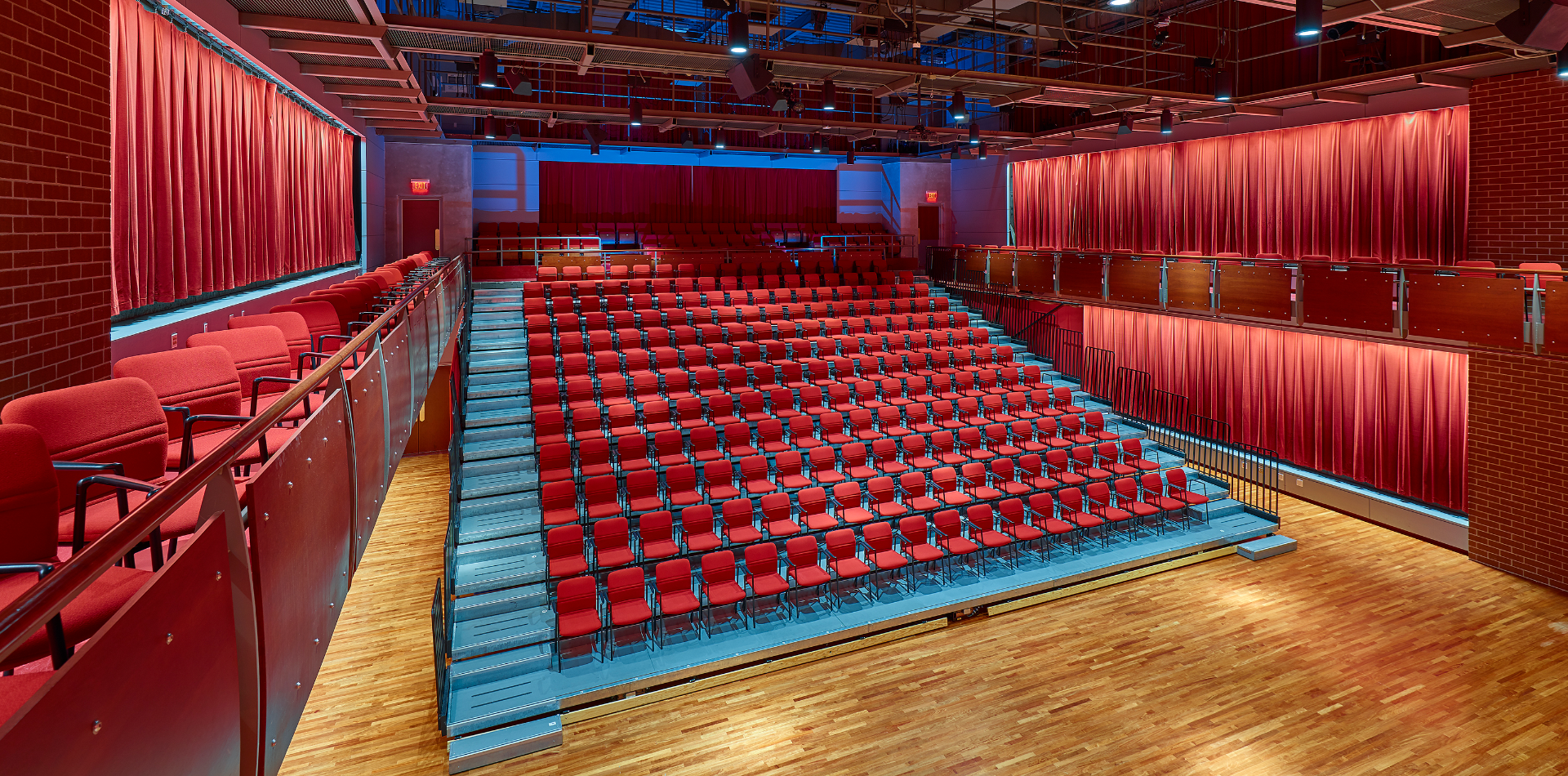Kimberly-Clark Theater
Kimberly-Clark Theater
The Kimberly-Clark Theater is a flexible space that is used for a variety of performances and community functions. With an interior design that is far more appealing than a typical “black box” theater, this multi-purpose theater is 56 feet wide, 75 feet long, and 25 feet high with over 4,000 square feet of usable space.
The Kimberly-Clark Theater is an acoustically rich space with technical details similar to those in Thrivent Hall. The walls are a thick concrete with deeply textured surfaces on the exposed face. This texture provides an interesting finish to the concrete but more importantly, provides acoustic treatment to breakdown sound energy. Brick curtain pockets can be found on the sidewalls that hide acoustical curtains, which can be drawn depending on the desired sound. In addition, the theater has its own dedicated audio and lighting systems.
In its simplest configuration, the room is a rectangular space that is approximately the same size as the main stage performance area, with wing space that can accommodate rehearsals. This large, open space is also suitable for classes, meetings, banquets, wedding receptions and trade shows. Seats are placed on the floor for cabaret seating, experimental theater or theater-in-the-round performances.
A seating ledge wraps around the entire room at the second level with three rows of permanent seating at the south end. Retractable telescopic seating and a portable stage platform can easily convert this multi-function room into a proscenium-style theater space for local production companies and lectures. ADA accessible seating is available on both levels. Restrooms are located near Kimberly-Clark Theater, including a family restroom with changing table. All restrooms are wheelchair-accessible.
send inquiry

