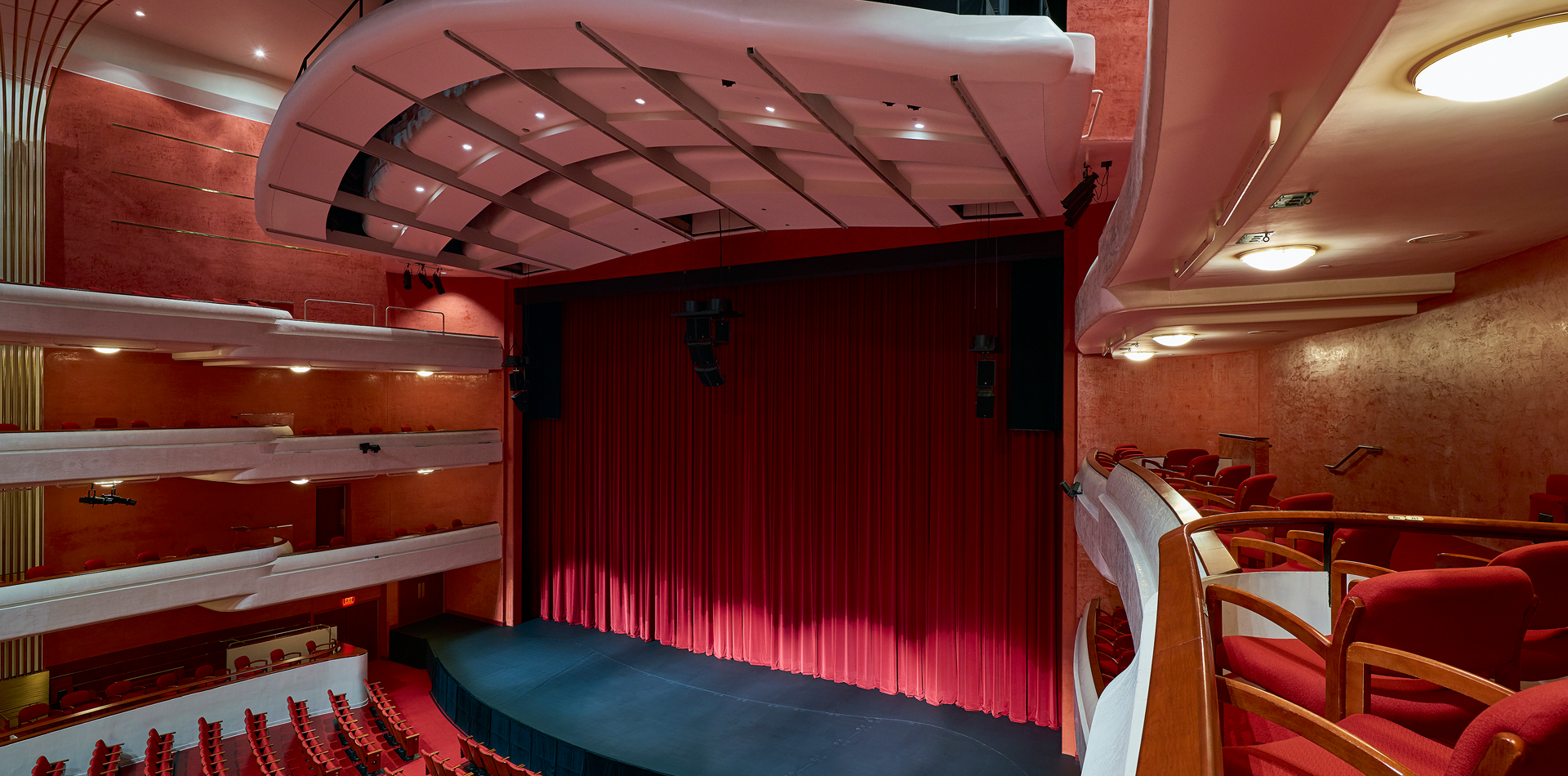Thrivent Hall
 Thrivent Hall
Thrivent Hall
Thrivent Hall is a premier performance venue that has all the amenities of a large hall without sacrificing the sense of intimacy shared between performers and the audience. The hall can accommodate an audience of 2,072. Approximately half the seats are located on the Orchestra Level with three additional horseshoe-shaped balconies wrapping around the side walls to bring the audience closer to the stage. The downstage edge of the stage to the furthest seat in the Family Circle is only 108 feet.
At just over 5,000 square feet, the stage can accommodate everything from single speaker presentations to concerts to the largest Broadway shows. The floor is a performer-friendly sprung maple deck with a black topcoat. The hall provides excellent sightlines. It also features amazing acoustics through its state of the art audio and lighting systems, a complete fly system and Wenger “Diva Series” orchestra shells for acoustic performances. The seating balconies also serve as acoustic reflectors to enhance the sound quality of the performance.
The interior design of the hall features Veneciano plaster walls with dark-stained cherry wood that provides a sense of warmth throughout the space. Four brass tube elements rise from the lower floor up through each of the balconies where they fan out towards the ceiling which leads to a 65-foot long glass chandelier at the center of the oval dome.
Generous backstage accommodations include a green room, ten dressing rooms and a three-bay loading dock.
ADA accessible seating is available on all levels and other accessibility services are available with advance notice.
send inquiry
